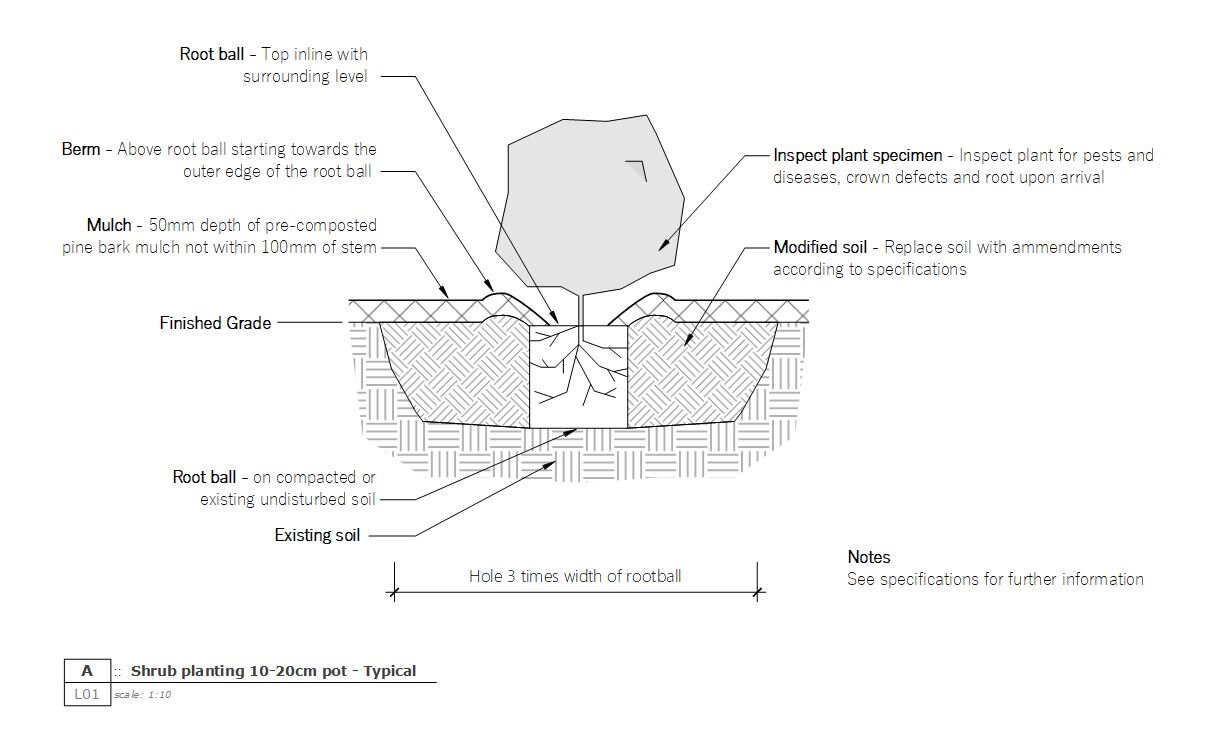Construction Details
This section should help you to read and create construction details
What is a detail?
Details consist of a drawing often in section view with annotations describing often how something is to be constructed, what from and how it interacts with it’s context?
Should I be creating details?
If you would like to control how things are to be installed and look than you will have to undertake some level of detailing. But you should always be operating within your ability and the law. Know what is not for you.
Sometimes rather than detailing to describe how something should be built you might be detailing to describe the exterior aesthetics of an object to the construction team or engineers so that they can design how it is to be constructed and out of what.
Other times you will complete a full construction detail as the element is not structural and will not cause any harm in failure. An example of this might be timber garden edging or how to plant a shrub.
Who are they for?
The construction team
Businesses quoting on the job
The council or engineers
Common of details
Decking
Garden edging
Paving
Retaining walls
Fencing
Screens
Concreting
Pergolas
Drawing details
Scale
Details in general are scaled drawings. They are commonly in 2d Section view occasionally with supplementary plans and sometimes accompanying 3d representations. For details, a 2d orthogonal section drawing is often sufficient.
What to include
General information that might be covered in detail
Spans and spacing
How it interacts with the context
Drainage
Materials
Fixings
Placement
Session Outline
What is a detail?
Should I be creating details?
Who are they for?
Examples of details
Drawing details
Resources
Plant Details Database - James Urban

